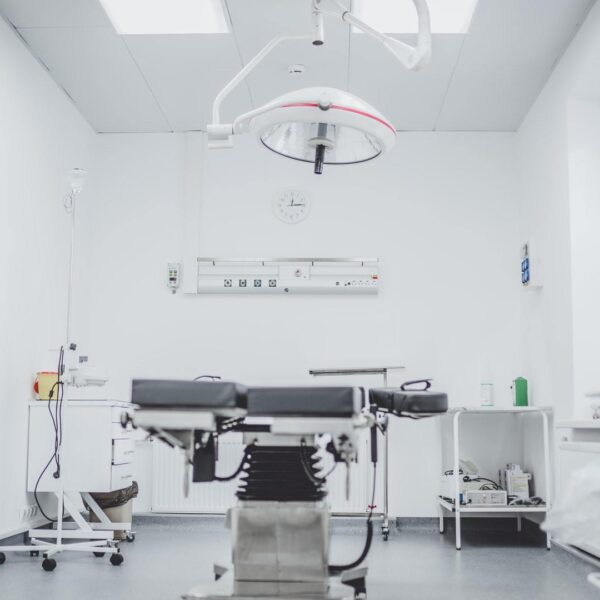Standardising ‘intelligent hospital’ design, UK
The New Hospitals Programme is the largest hospital building programme in a generation and needs a new kind of ‘intelligent hospital’. Our advice to both DHSC and NHS England supports the creation of modern hospitals that adopt standardisation, digital enablement and carbon neutrality at the heart of their design philosophy.

At what will likely be a £40bn + investment by government, the UK’s New Hospital Programme (part of the wider Health Infrastructure Plan) continues to represent the biggest investment in UK health infrastructure for a generation.
The NHS recognised the need to provide national guidance which would help support those embarking on new hospital projects in incorporating the latest innovations in design, technology and construction. Guidance would be key to ensuring all designs would respond appropriately to the rapidly changing healthcare landscape, while also enabling the full realisation of benefits from the programmatic approach to investment across time, cost and quality.
NHS England (NHSE) and the Department of Health and Social Care (DHSC), commissioned Archus to develop the concept of the ‘Intelligent Hospital’; identifying opportunities to standardise hospital design from the outset of the project delivery cycle.
A shifting healthcare landscape
The Intelligent Hospital responds to four fundamental shifts in the healthcare landscape since the last major investment in the hospital estate:
1. Paradigm shifts – such as net zero, the digital revolution, Covid-19 and future flexibility, as well as rationalising build programmes and costs.
2. Health system changes – towards more integrated care systems to deal with an ageing population, health inequalities, and more longer-term conditions.
3. Cultural shifts – the need for hospitals to provide places of safety and healing, and attractive, conducive working environments for staff.
4. Balance of private and public spaces – providing a healing public realm as well as spaces to socialise and collaborate.
One size does not fit all
Standardised design is not intended to be a universal template. Using a ‘kit of parts’ approach, the future hospital is assembled from a set of standard elements such as rooms, clusters, zones and floorplates which recognise the need for local flexibility while capturing innovation, improving sustainability and acting as a key enabler for the use of modern methods of construction at scale.
Standardising whole hospital design
Clinical best practice is translated into the design of repeatable suites of space for everything from inpatient and outpatient to theatres, maternity, diagnostics and emergency departments. These standard designs help to enable better legibility between departments and create a public realm which inspires confidence, aids wayfinding and provides opportunities for support spaces such as retail, places of congregation, worship and respite.
Complying with Standards
Standardisation is about ‘building the right thing’ whilst Standards are about ‘building the thing right’. The standardised templates developed all align with standards as set out in Health Building Notes and Health Technical Memoranda as well as referencing other leading standards and guidance from around the world.
Delivering digital standardisation
Six workstreams systematically navigate the digital challenge in future healthcare – from digital vision and strategy, patient and staff experience, and smart estates right through to operations. These workstreams provide practical guidance to aid design briefs, spot pitfalls and achieve buy in, helping to capture the digital opportunity in a truly coordinated, transformative way.
Sustainability and net zero carbon
The NHS is committed to reaching a net zero Carbon Footprint by 2040. The Intelligent Hospital brings together different topics of sustainability into a common narrative specific to new, mainly acute, healthcare facilities. It highlights ‘rule of thumb’ best practice, signposts to other important policies or regulations and highlights red flags or trade-offs to be considered through design. Much of this work was later used to inform the guidance that culminated in the NHS England Net Zero Building Standard.
48 new hospitals in build by 2030
The Intelligent Hospitals guidance was key to supporting the New Hospital Programme in setting direction for the implementation of standardised design approaches during its early stages.
Since then, NHP has continued to recognise the many benefits associated with the use of standardised hospital design and is currently working towards the conclusion of Hospital 2.0, which is expected in spring 2024.
To learn more about how our ‘Intelligent Hospital’ design guidance can benefit your project or health system, get in touch.
Design smarter, deliver better.
Partner with Archus to embed digital enablement, carbon neutrality, and clinical excellence into your hospital design from day one.
