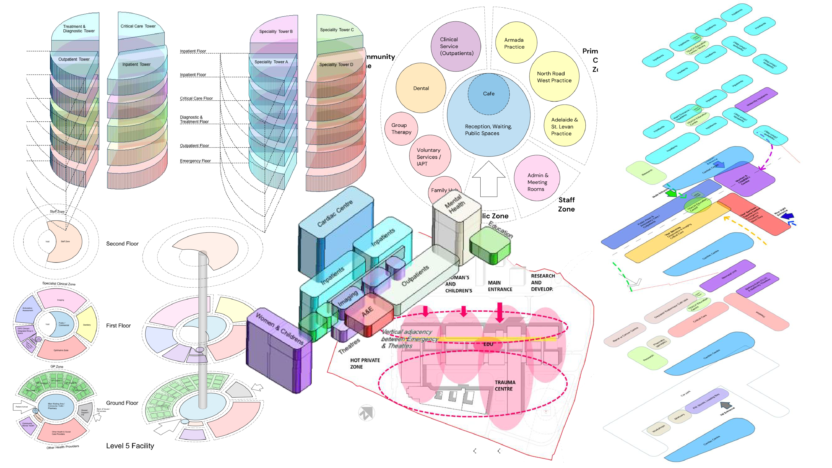The role of Masterplanning in the development of future health estate

Paul Sheldon discusses the key components of an integrated approach to masterplanning for healthcare estates.
The NHS is embarking on the largest investment in health infrastructure in a generation, with multi-billion pounds of investment. This level of investment requires careful planning to ensure that the right services are provided in the right location, and sized correctly. The solution can’t just be bigger hospitals. Trends towards shorter, more effective hospital stays, integrated diagnostic appointments supported by increased community-based rehabilitation, seven-day rotas and telemedicine all impact on the size and configuration of the hospital estate. These baseline inputs are necessary components when determining the true future space requirement.
To help deliver the right care in the most appropriate and sustainable location, Archus planners draw on their work across the UK’s NHS and international health systems on intelligent pathways and digitally-enabled hospitals; as well as designing primary care systems and infrastructure to meet future requirements.
Our in-house masterplanning team help clients visualise and communicate a service strategy, and transform into realistic estate solutions; optimising the use of existing facilities and advising on the best locations for new developments.
We work directly with clinical, operational, finance and estates teams to analyse existing estate, looking for opportunities that fit service needs and using our experience across the UK and internationally, along with our development of current and future national guidance, to help clients realise their service vision.
What is a Master plan?
Master plans could be seen as Campus Design Frameworks and are desirable when major change is anticipated covering a large geographical area and when projects are expected to take several years to implement.
A master plan covers the whole area affected by the anticipated change. It provides a definite physical structure comprising the planned arrangement of routes, building masses and external spaces and guiding principles for detailed design and implementation.
The master plan document thereby provides a comprehensive, integrated, practicable, planned framework for development taking place in phases over time.
What are the key components to a successful Master plan?
Here at Archus, our masterplanning approach integrates with our three core healthcare planning facets of strategic health planning, clinical planning and facility planning. These are set against an affordability envelope, and provide added value to our business case and estate strategy authoring and property consultancy service streams, helping to visualise proposals.
We deliver three key service offerings:
Mapping Services: A desktop review of the estate to show where current assets sit on a map of the area - whether that is a single site, or across a wider catchment area. We can analyse the geography, demography and epidemiology, showing population focal points and planned housing developments to advise on the best location for services.
This may lead to minor redistribution of services, new developments or a mixture of both to ensure that patients are able to access the services they need, where they need it. A typical example would be a hub and spoke model, with an integrated health facility at the centre and satellite facilities providing specialised care.
Site Analysis & Review: Starting with an analysis of existing estate, we review current departmental adjacencies and compare with best practice. We work with clients to firstly identify those assets that are currently fit for purpose from a physical conditions, utilisation and functional suitability perspective, along with those that need some attention and those that are past their usable life.
Archus experience allows us to turn site constraints into opportunities, assessing the environment, planning restrictions, transport routes and site features to help inform future developments. All of this is presented in a high-quality visual manner to help communicate to stakeholders.
Development Proposals: With a wealth of experience in developing healthcare facilities, our masterplanning team work with clients to advise on developments and produce site block plans, option appraisals, massing, zoning and departmental adjacency diagrams in two or three dimensions, sitewide flows and stacking. For complex developments we will also advise on phasing to ensure minimal disruption to vital services during development.
Three key service offerings, one clear roadmap.
From single department refurbishment and extensions, whole hospital reconfigurations and new hospital projects, to regional reallocation and distribution of services, the Archus team has proudly supported multiple clients in the delivery of Masterplanning services. Most recently, the Archus team worked with Great Western Hospitals NHS Trust (in early 2021) to deliver our masterplanning services; helping the Trust better understand its usage of space in a refresh of the existing Masterplan. Increased demand for services and space in a tightly defined and limited footprint required new thinking on space planning – and that's exactly what our team could offer.
Find out more about our Strategic Advisory and Technical Advisory services.
